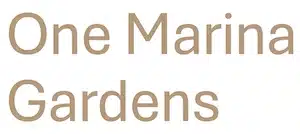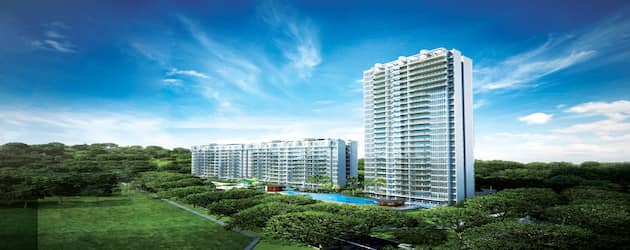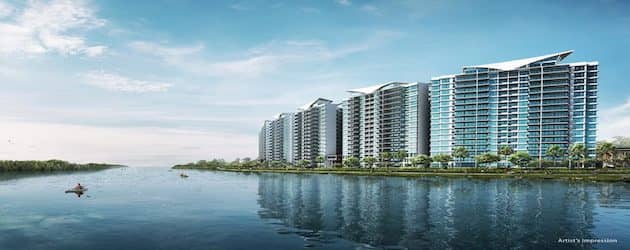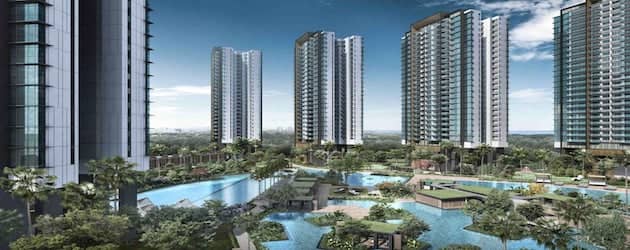
Get Direct Developer Pricing
Enjoy Direct Developer Discount
ONE MARINA GARDENS
Waterfront Condo in Marina South (Official Site)
Last Updated : 30th April 2025
- 30th April 2025: Book An Appointment To View One Marina Gardens SHOWFLAT & Get Direct Developer’s Pricing & Discounts
- 30th April 2025: Due To The Current Safe Distancing Restrictions, It Is Essential That You Contact 6100-1717 To Confirm Your Showflat Appointment To Avoid Disappointment.
- 24-02-2025: FLOOR PLAN Updated
- 20-02-2025: DEVELOPER Updated
- 18-02-2025: SITE PLAN Updated
- 15-02-2025: PRICE Updated
ONE MARINA GARDENS SUMMARY
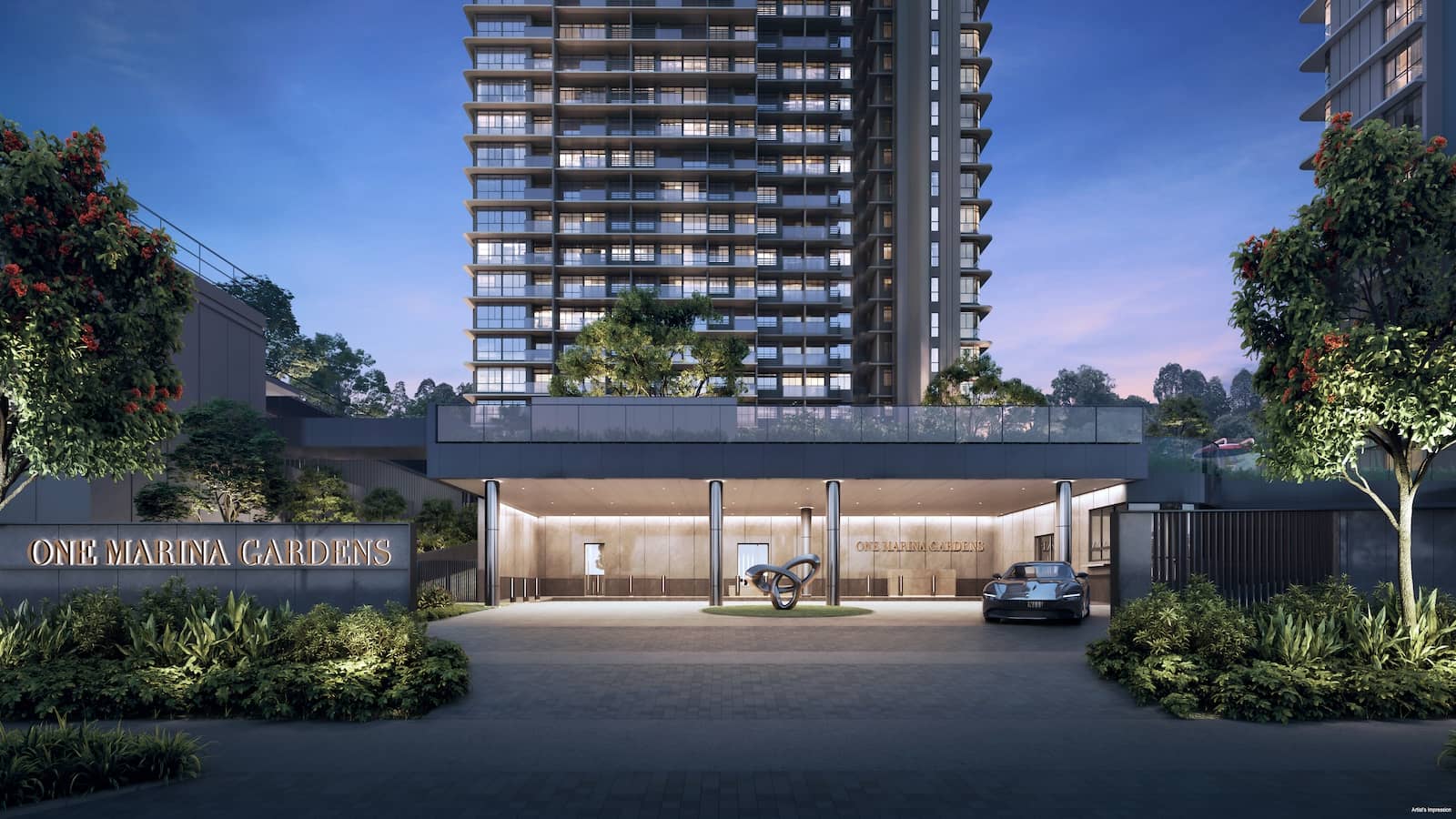
A New Era of Waterfront Living
One Marina Gardens is the first-ever residential development along Marina Gardens Lane, offering a front-row seat to Singapore’s evolving coastal skyline. Developed by Kingsford Group, this 99-year leasehold condo is located beside the future Marina South MRT station and the iconic Gardens by the Bay.
Rising with graceful architecture and cascading vertical gardens, it presents panoramic views of Marina Bay, the Straits of Singapore, and the Downtown Core. More than a home—it’s a statement of elevated living in Singapore’s most anticipated new district.
🌇 Seamless Living by the Sea
At One Marina Gardens, the sea isn’t just scenery—it’s part of your everyday experience. Enjoy easy access to Marina South Pier and Marina Bay Cruise Centre, with gateway cruises to the Southern Islands.
Step outside and stroll to Gardens by the Bay, or reach the CBD in minutes by foot, train, or car. It’s the perfect blend of calm and connectivity.
🌱 Anchored to the Future of Marina South
Set in the heart of a visionary 45-hectare Marina South Master Plan, One Marina Gardens gives residents front-row access to future-ready living. This includes walkable green boulevards, blue parks, and a lively pedestrian mall.
You’ll be part of a vibrant 10-minute neighborhood, with essential amenities—from fresh food stores to community hubs, childcare centers, sports facilities, and wellness spaces—just a short walk away.
🍃 Nature at Your Doorstep, City at Your Feet
This is the only residential development directly beside Gardens by the Bay, and it’s designed to complement its natural beauty. With sweeping views of Marina Barrage, the Southern Waterfront, and the city skyline, One Marina Gardens invites you into a lifestyle where nature and urban energy coexist.
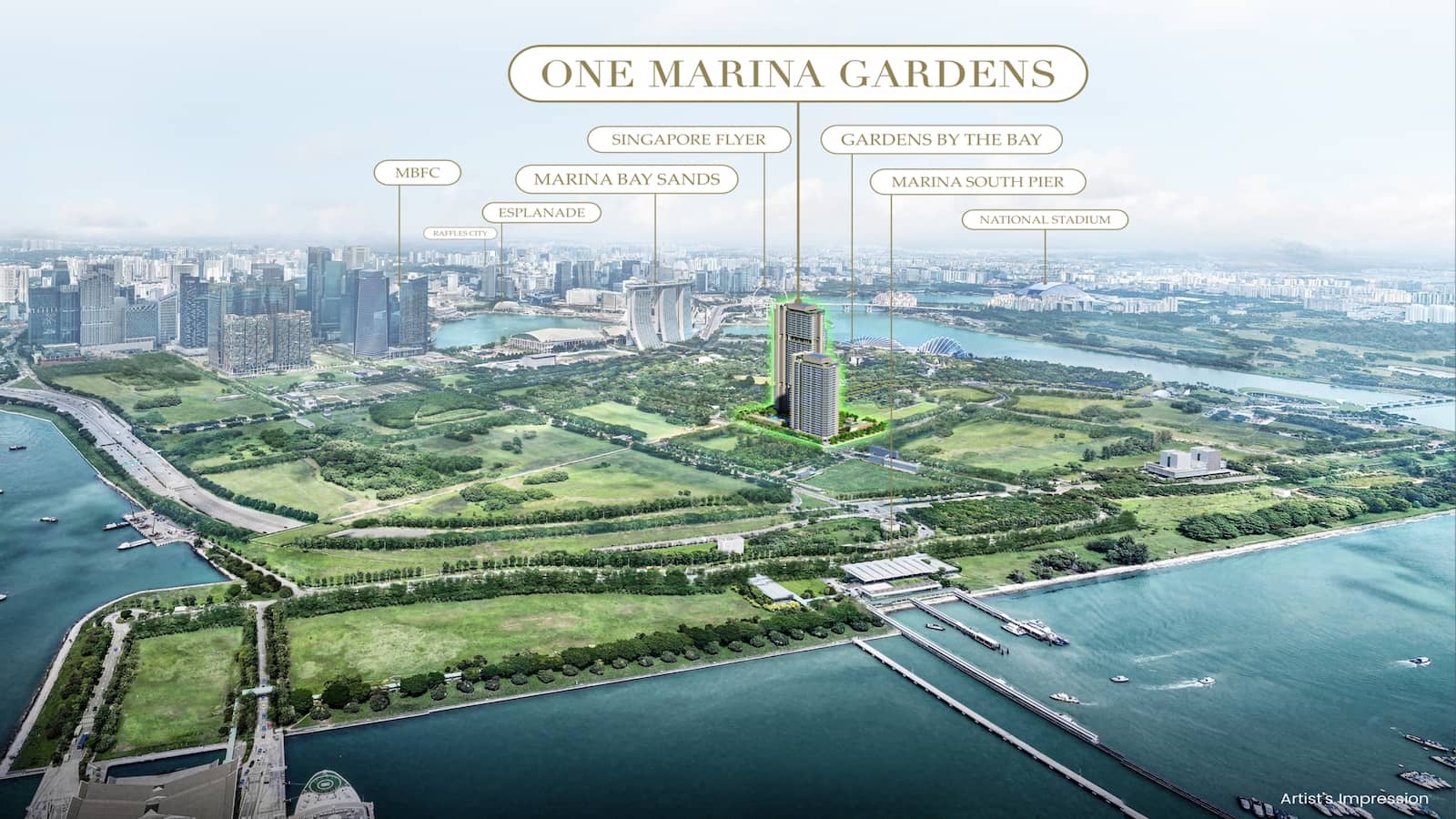
📌 Key Highlights:
✅ 99-year leasehold condo by Kingsford Group
✅ Prime location beside Marina South MRT
✅ 937 residential units from $1.16M
✅ Seamless access to Gardens by the Bay, CBD, and Marina Bay Cruise Centre
✅ Part of the Marina South Urban Design Guide—a future-ready, mixed-use neighbourhood
✅ Official launch with full site plan, floor plans, and project details available
📅 Book Your Appointment
Be among the first to experience One Marina Gardens. View the showflat, explore unit layouts, and secure your dream home today.
👉 Schedule your visit via our official website now.
ONE MARINA GARDENS PROJECT DETAILS
| Project Name | One Marina Gardens |
|---|---|
| Developer | Kingsford Marina Development Pte Ltd |
| Location / Address | 1, 3, 5 Marina Gardens Lane |
| District | D1 |
| Plot Ratio | 5.6 |
| Description of Property | Proposed residential development comprising of 1 block of 44 storey, 1 block of 30 storey tower (total 937 units) with landscape deck, childcare centre, shops, restaurants, communal facilities and basement carpark with A&A works to existing MRT entrance 4 at Marina Gardens Lane, TS30 Lot 00713P (Marina South Planning Area). |
| No. of Units | 937 Residential Units | 4 Commercial (3-Shops, 1-Restaurant) | 1 Childcare Centre (Approx 500sqm) |
| Tenure of Land | Leasehold of 99 years with effect from 9 October 2023 |
| Expected Date of Vacant Possession | 30 April 2029 |
| Expected Date of Legal Completion | 30 April 2032 |
| Site Area | 12,245.10sqm / 131,805sqft |
| Carpark Lots |
445 carpark lots (including 4 accessible lots, 9 electrical vehicle lots with active provisioning of EV charging points and 58 electric vehicle lots with passive provisioning of EV charging points). 24 Motorcycle lots. 2 Washing bays. 2 loading/unloading bays. |
| Architect | P&T Consultants Pte Ltd |
| Landscape Consultant | Ecoplan Asia Pte Ltd |
| Main Contractor | QJEC-LBC Joint Venture |
| M&E Engineer | United Project Consultant Pte Ltd |
| C&S Engineer | KCL Consultants Pte Ltd |
| Project Interior Designer | Index Design Pte Ltd |
| Solicitor | Lee and Lee |
ONE MARINA GARDENS LOCATION
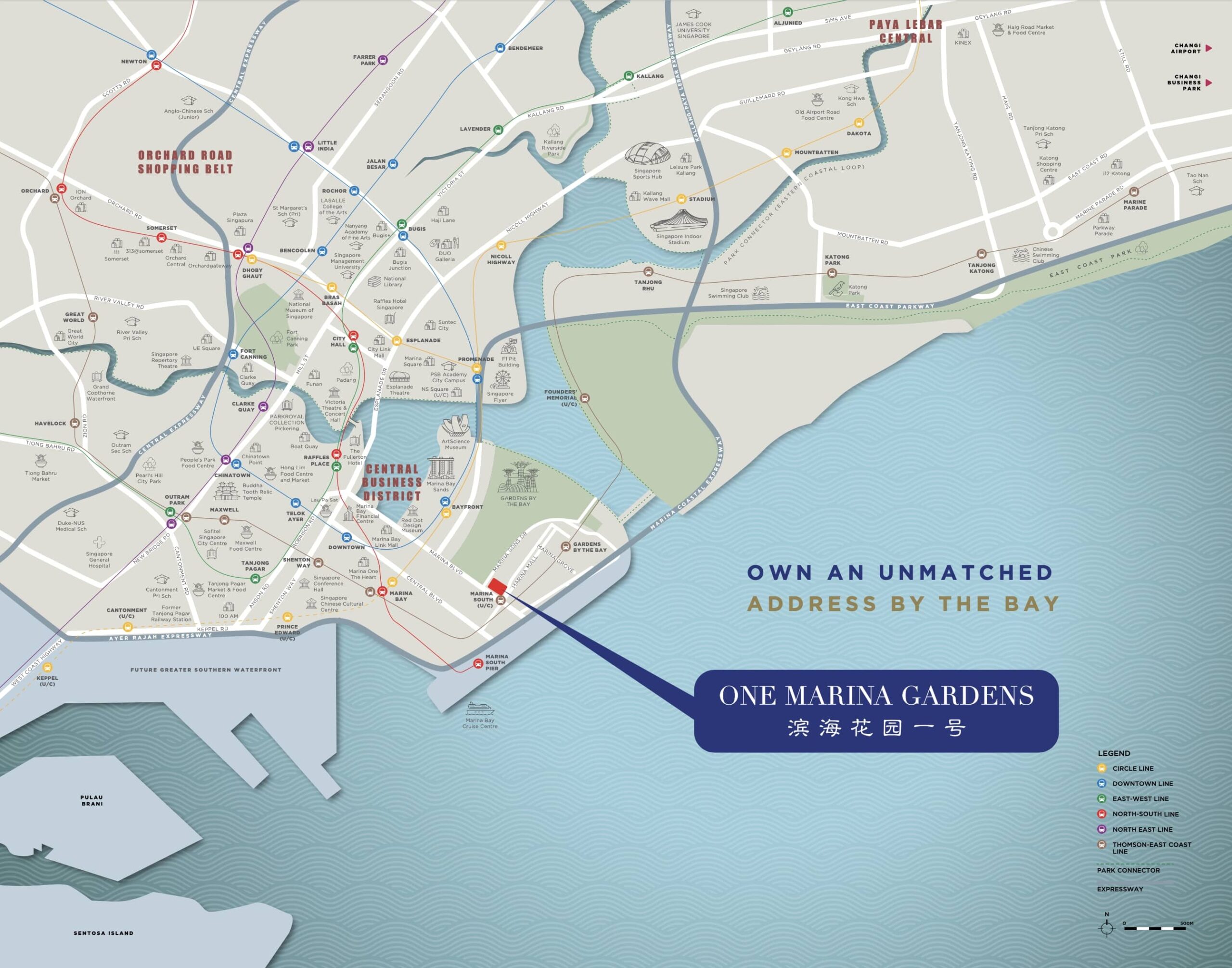
A Landmark Location in the Heart of Marina South’s Future
The One Marina Gardens location is more than just prestigious—it is visionary. Situated within the highly anticipated Marina South district, this new waterfront residential enclave is positioned to redefine urban living in Singapore. Framed by iconic landmarks such as Gardens by the Bay, Marina Barrage, and the Marina Bay Cruise Centre, residents are offered not just stunning views but also an address with unmatched convenience, connectivity, and future value.
Guided by the Marina South Urban Design Guide, the area is being transformed into a walkable, vibrant 45-hectare precinct built around the concept of a 10-minute neighborhood—a place where everything you need is within reach. Whether it’s a supermarket, a bakery, a medical clinic, or a childcare centre, every essential service is envisioned to be just steps from your home. The One Marina Gardens location stands at the core of this vision, giving you first access to an urban model that blends lifestyle, sustainability, and seamless connectivity.
A Seamless Urban Village
Key thoroughfares and the central Pedestrian Mall will host a diverse mix of commercial and community amenities, from fresh food markets and convenience stores to salons, student care centres, and casual dining options. In fact, essential services like supermarkets and food courts will be mandatory for developers to provide—ensuring a self-sufficient and vibrant neighborhood from day one.
Families will appreciate the planned childcare facilities and multi-generational community spaces built into selected residential developments. Beyond daily convenience, wellness and recreation are core to the district’s vision, with developers strongly encouraged to include sports and play areas catering to residents of all ages.
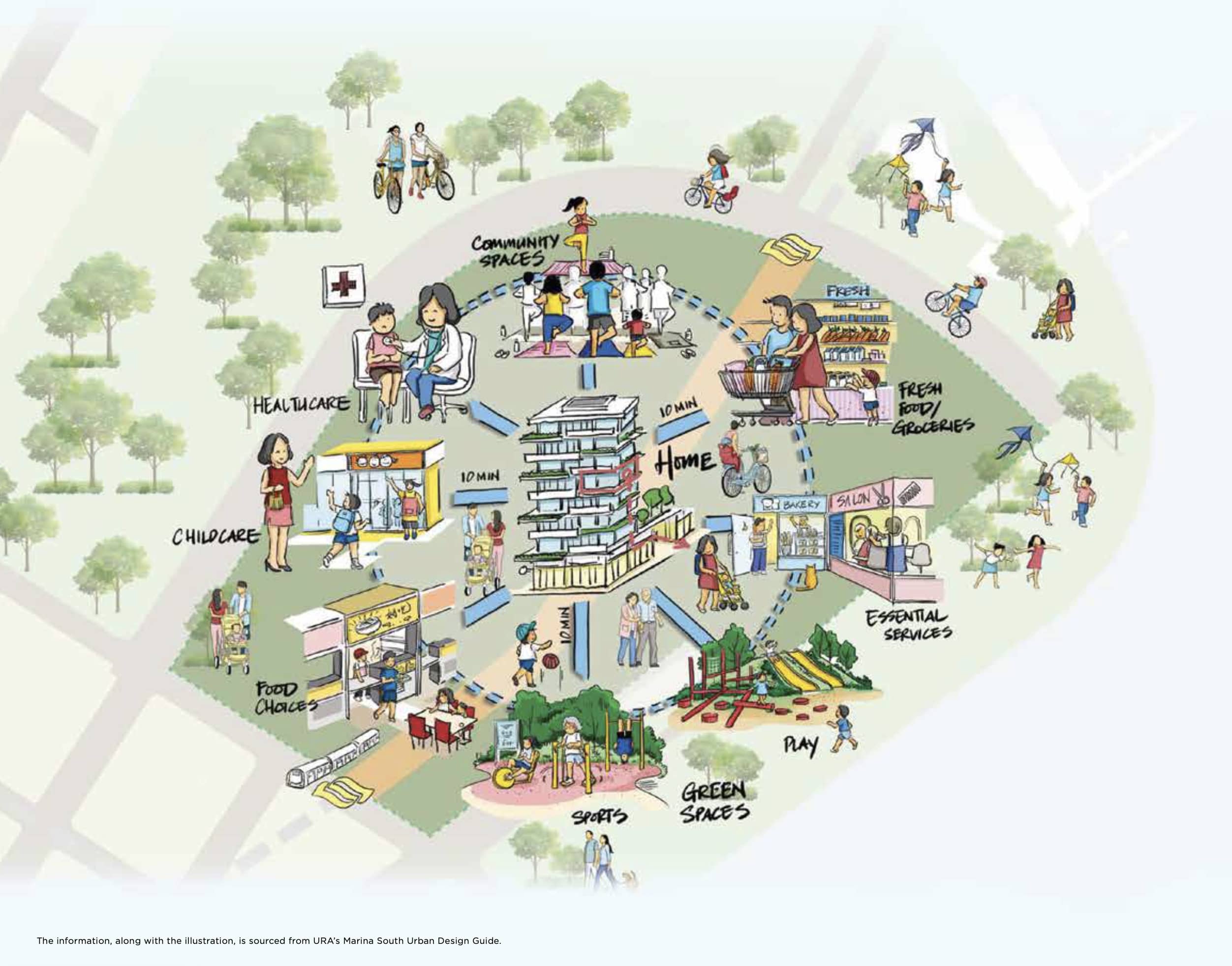
Green, Blue, and Connected
Set between Gardens by the Bay and Marina Coastal Park, the One Marina Gardens location also promises direct access to vast green and blue spaces. These lush corridors are being designed for walkability and cycling, supporting Singapore’s national push for sustainable, car-lite living. Imagine taking a morning jog past waterfront promenades or biking to work through shaded, tree-lined paths—this is urban life reimagined.
With the Marina South MRT station just a short walk away, residents will enjoy fast, direct links to the Downtown Core, Changi Airport, and the rest of the island. Whether you travel by train, on foot, or by bicycle, every journey begins with ease from this premium condominium
A Future-Ready Lifestyle, Right at Your Door
The One Marina Gardens location isn’t just a place to live—it’s a gateway to Singapore’s next-generation urban experience. From future-proof infrastructure to nature-integrated design, every detail has been planned to meet the evolving needs of residents and communities for decades to come.
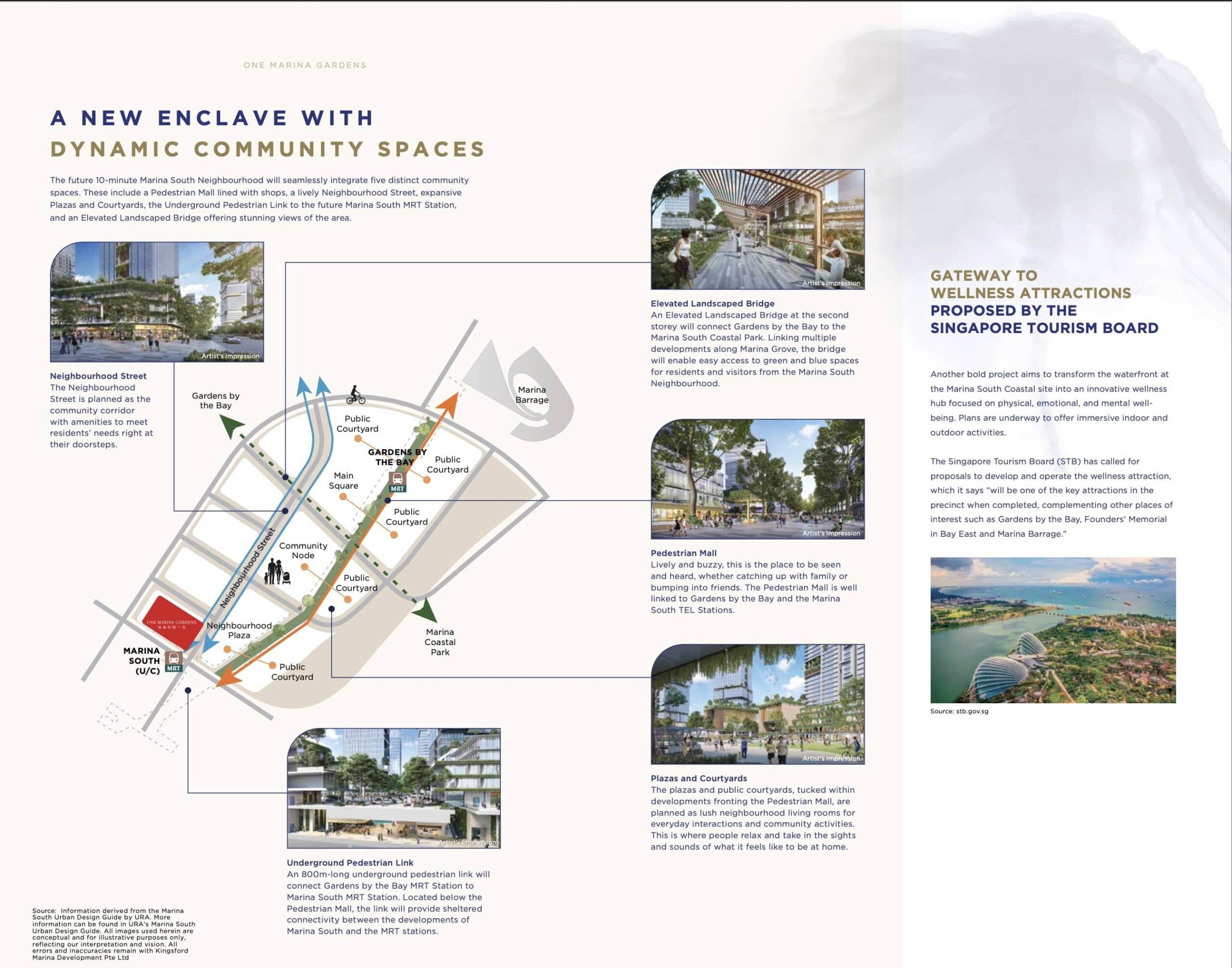
ONE MARINA GARDENS SITE PLAN
Where Smart Design Meets Seamless Living
The One Marina Gardens Site Plan showcases a thoughtfully planned residential development that blends architectural elegance with lush green spaces and resort-style facilities. Strategically located between Marina Gardens Lane and Marina Boulevard, the development maximizes land use with an emphasis on lifestyle, community, and connectivity.
A Balanced Blend of Nature & Architecture
The site features two residential blocks positioned to optimize views of Gardens by the Bay, Marina Bay, and surrounding water bodies. The layout is designed to ensure natural ventilation, daylight, and privacy while also offering panoramic vistas from sky terraces and upper floors.
Central to the One Marina Gardens site plan is a beautifully landscaped deck on Level 2, home to a variety of recreational facilities, including a 25m lap pool, family deck, kids’ pool, and multiple spa cabanas. Surrounded by lush greenery and tranquil water features, this vibrant social hub brings residents together in a peaceful urban oasis.
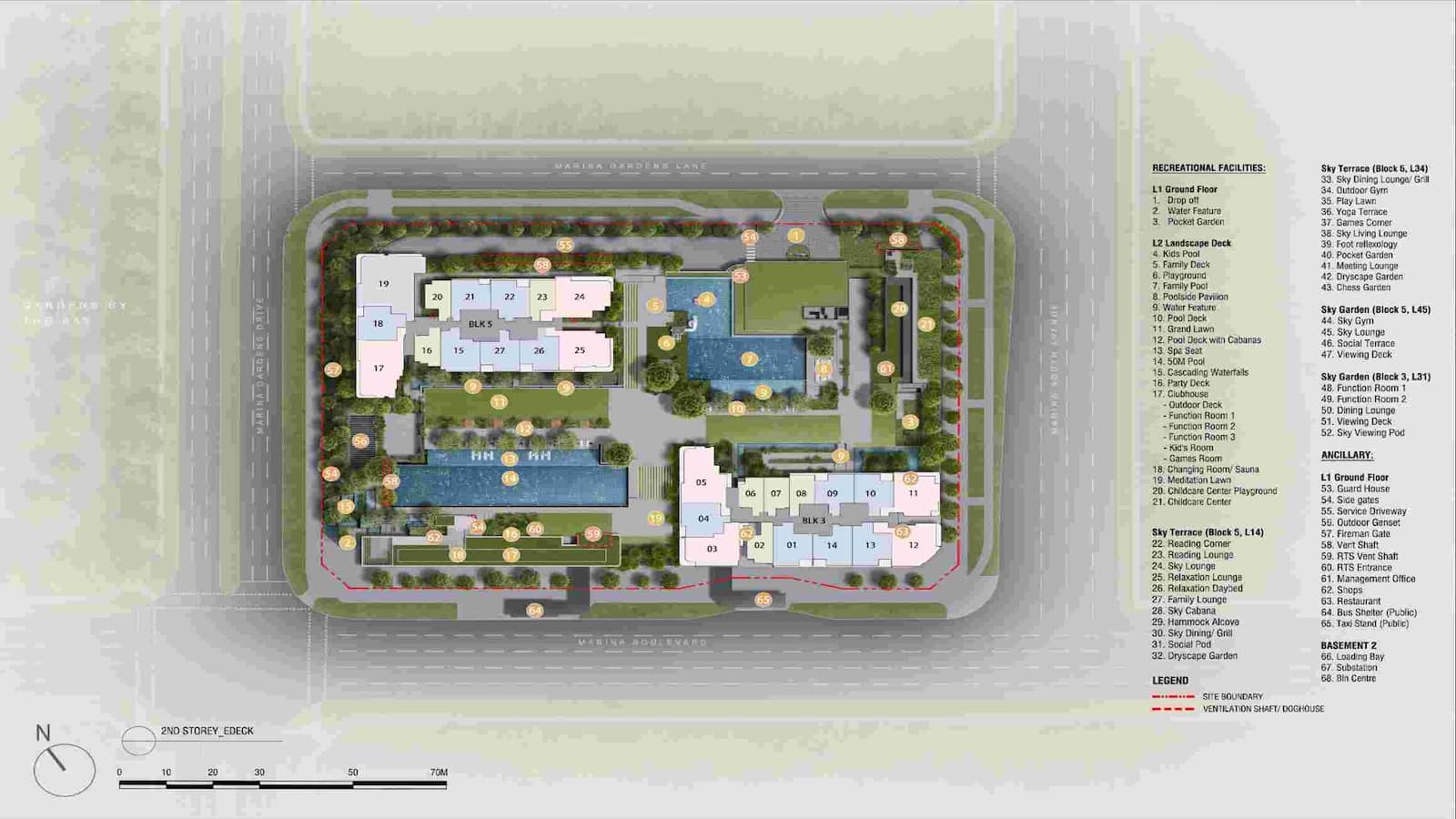
Vertical Living Redefined
Each tower includes sky gardens and terraces that offer not only dramatic skyline views but also community-centric spaces like a sky lounge, outdoor dining pods, and wellness decks. These elevated pockets of greenery add a unique vertical dimension to daily life.
Family-Friendly and Future-Ready
The site plan for One Marina Gardens also includes dedicated areas for children and multi-generational families. A childcare center, children’s playground, and function rooms cater to the needs of modern family living, while quiet corners like reading lounges and relaxation decks provide solitude and serenity.
Seamless Access & Amenities
Entry points along Marina Gardens Lane and Marina Boulevard ensure smooth vehicle access, with designated drop-off zones, basement parking, and taxi stands. Ancillary facilities such as a guardhouse, mailroom, bin center, and loading bay are discreetly tucked away, maintaining a clean and inviting atmosphere throughout the development.
Discover the Future of Urban Living
Whether you’re admiring the skyline from a sky pod or unwinding in a hammock alcove, the One Marina Gardens Site Plan offers a lifestyle designed around comfort, convenience, and community—all within one of Singapore’s most iconic waterfront locations.
ONE MARINA GARDENS FLOOR PLAN
Designed for Every Lifestyle—From City Chic to Family Comfort
The One Marina Gardens Floor Plan collection offers a diverse range of unit types thoughtfully designed to cater to the needs of modern urban living. With 937 premium residential units ranging from 1-bedroom suites to expansive 4-bedroom layouts, every home is a celebration of space, comfort, and style.
Smart Layouts for Modern Living
Each floor plan at One Marina Gardens is crafted with a focus on functional flow and natural light. Open-plan living and dining areas enhance flexibility, while well-appointed bedrooms and elegant kitchens reflect a seamless blend of luxury and practicality.
1-Bedroom Units—Ideal for singles or couples, offering cozy, efficient spaces with stunning city or bay views.
2-Bedroom Units—Perfect for small families or investors, with optimal use of space and privacy between rooms.
3-Bedroom Units—A balance of spaciousness and sophistication, designed for growing families or those who love entertaining.
4-Bedroom Units—Luxuriously sized with expansive living areas, ideal for multi-generational households or discerning homeowners seeking premium city-fringe living.
Elevated Living, Every Step of the Way
Whether you’re looking for a tranquil retreat above the bustle or a vibrant family hub close to Marina Bay’s cultural pulse, the One Marina Gardens floor plans are tailored to suit a variety of lifestyles—each with sweeping views and superior finishes.
Find Your Perfect Space
From sleek city pads to spacious family sanctuaries, explore the One Marina Gardens Floor Plan options and discover a home that fits your future in one of Singapore’s most iconic waterfront precincts.
1 BEDROOM
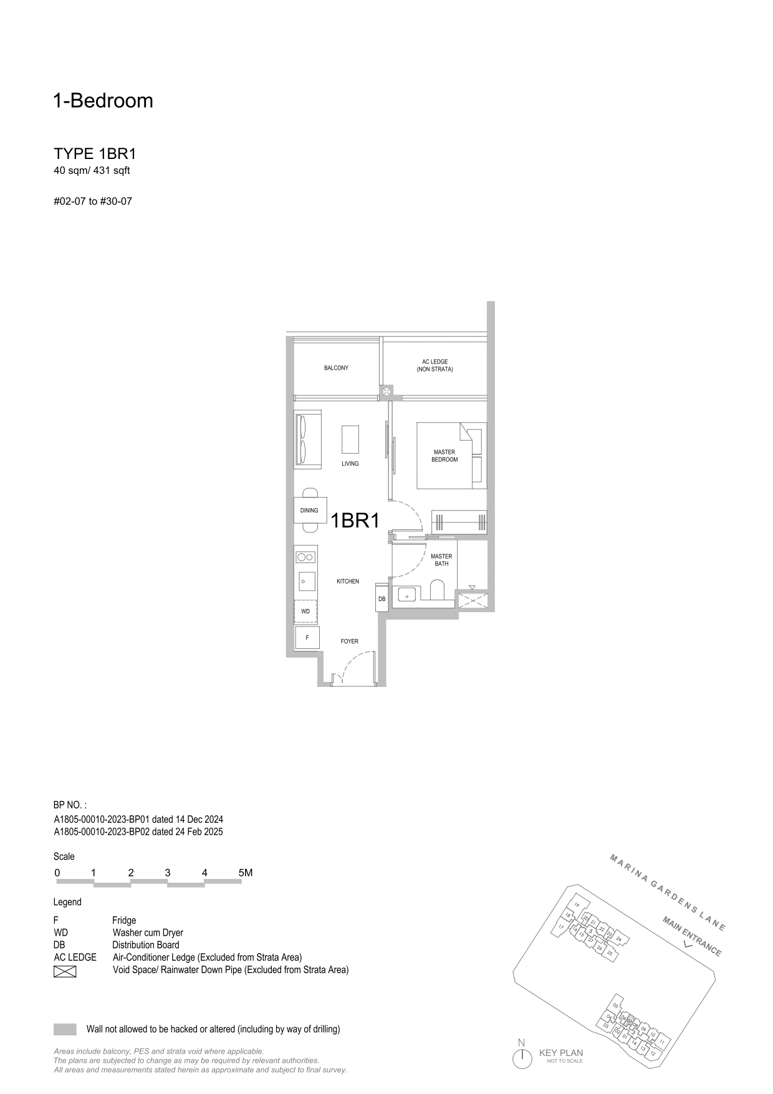
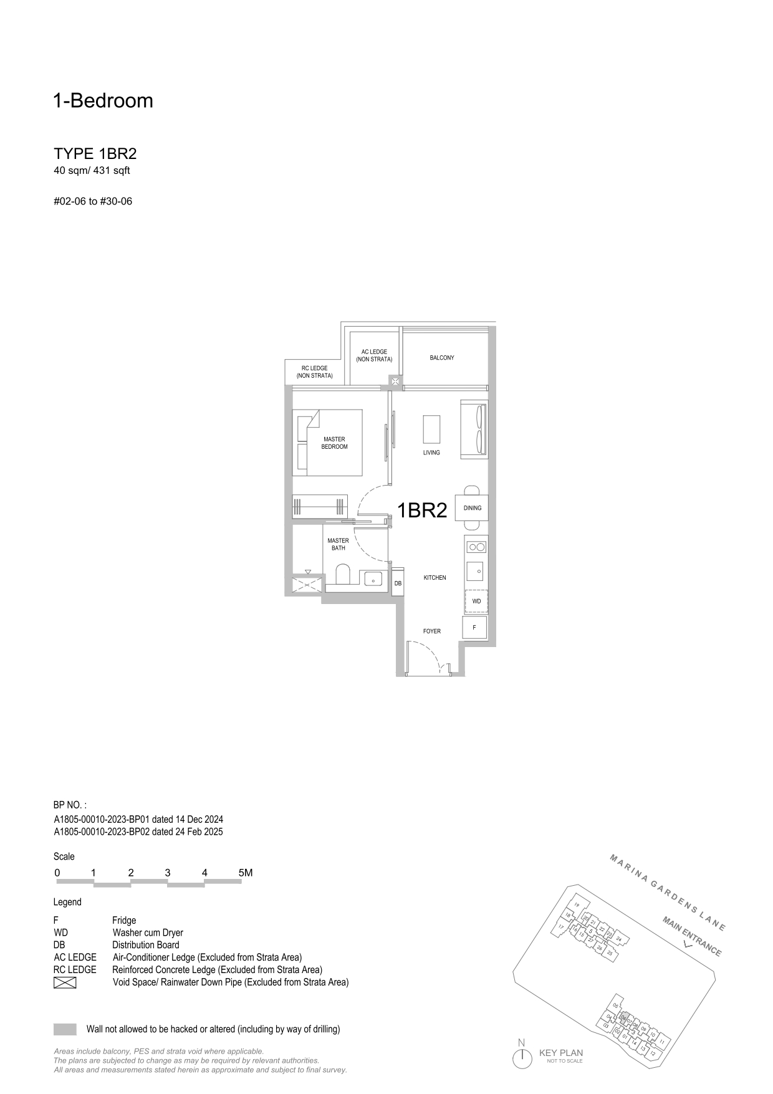
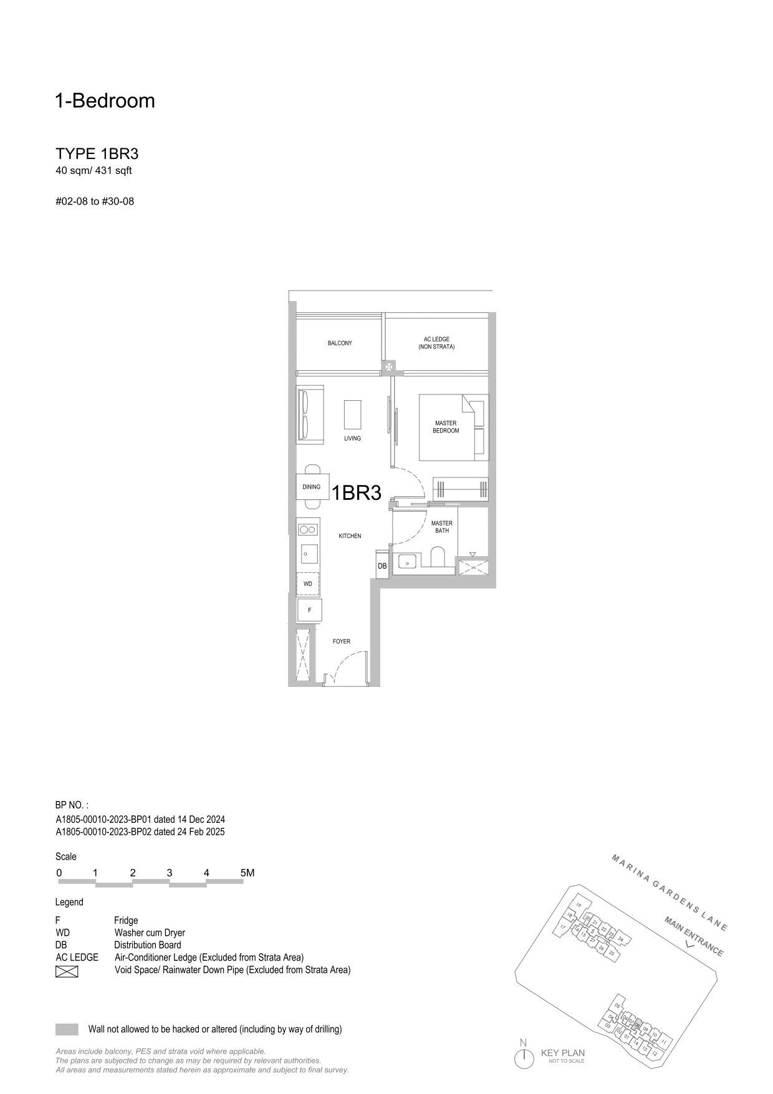
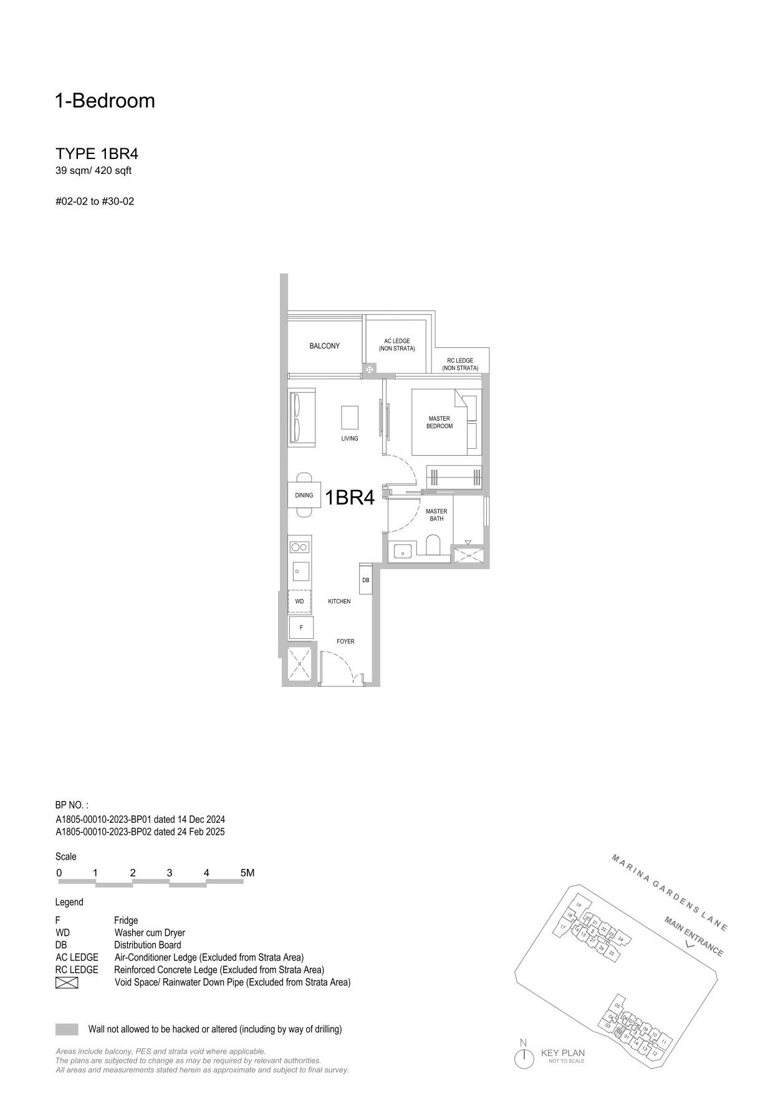
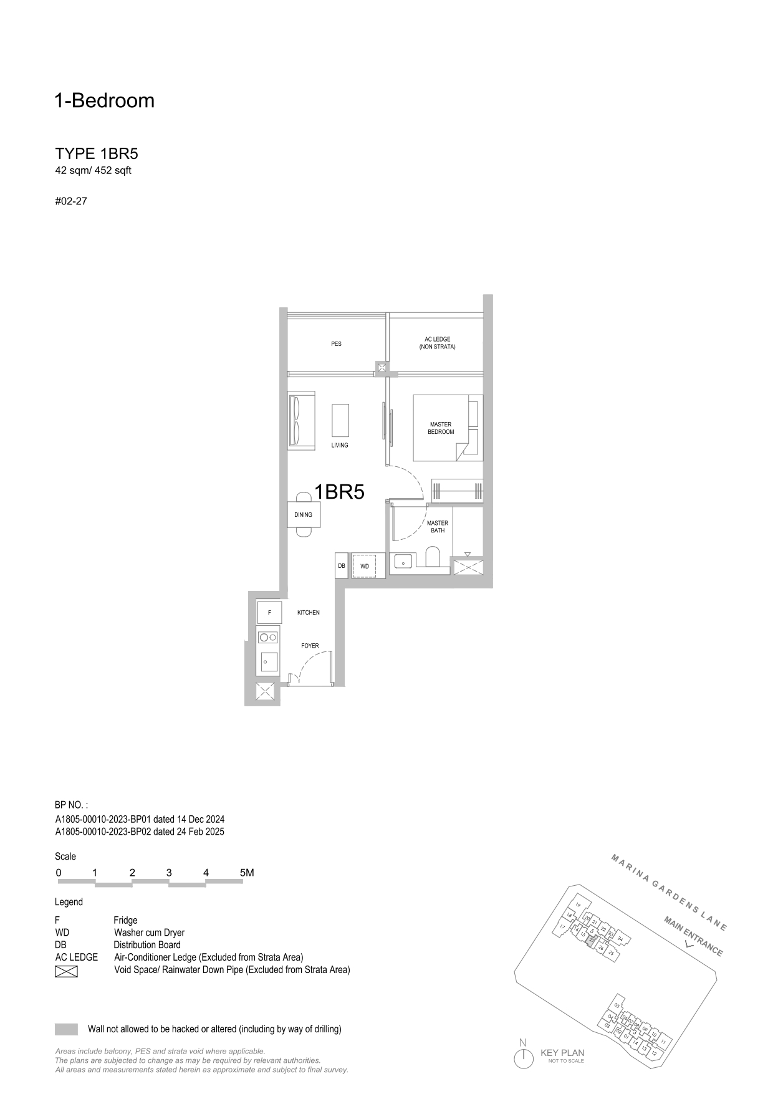
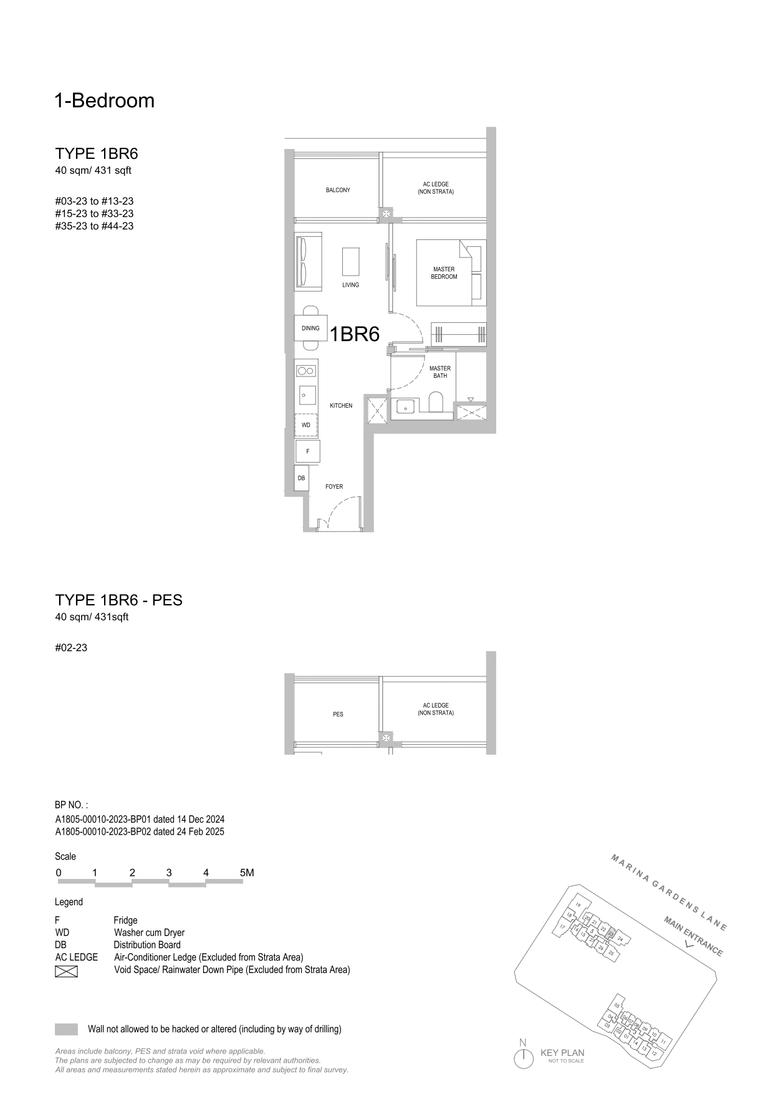
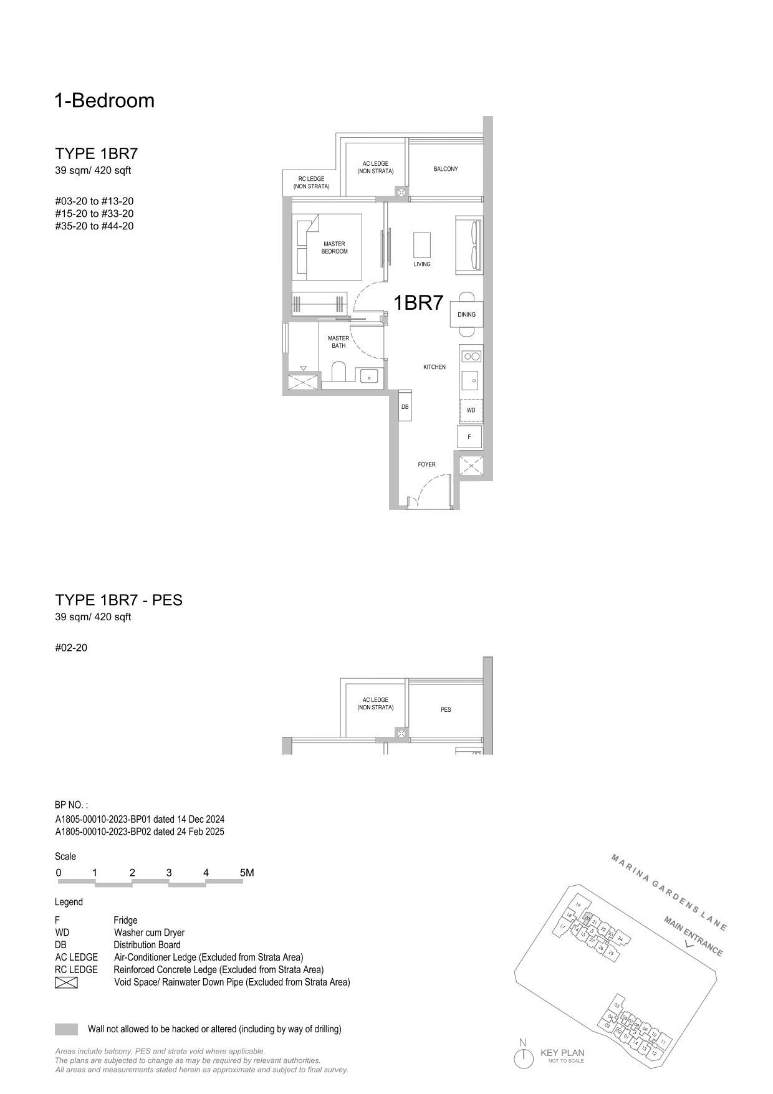
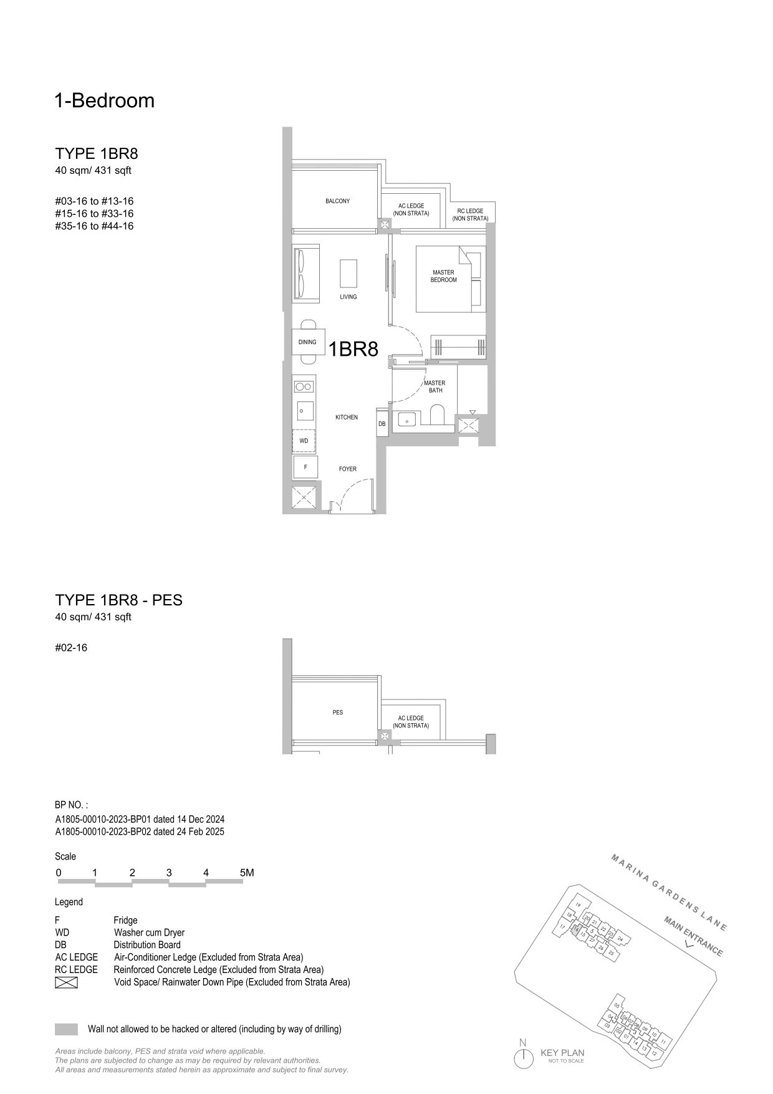
2 BEDROOM
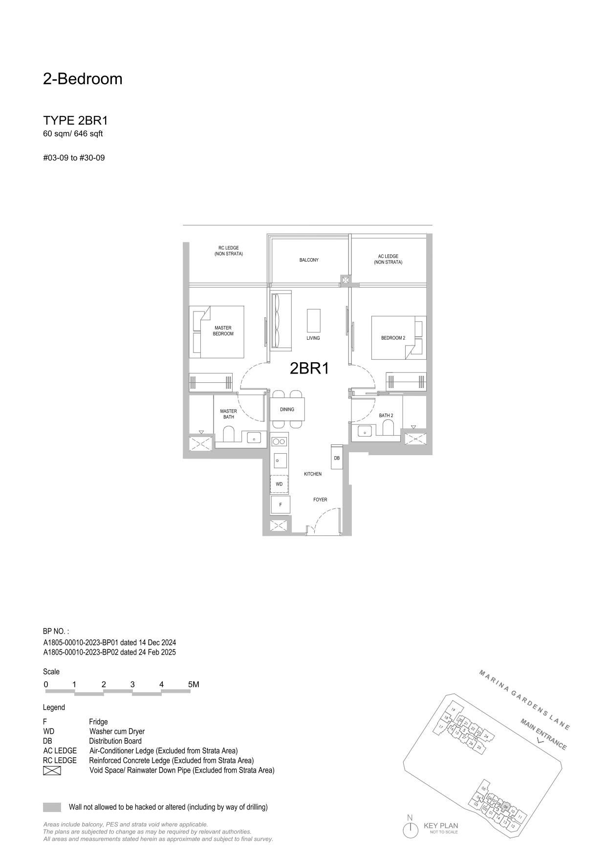
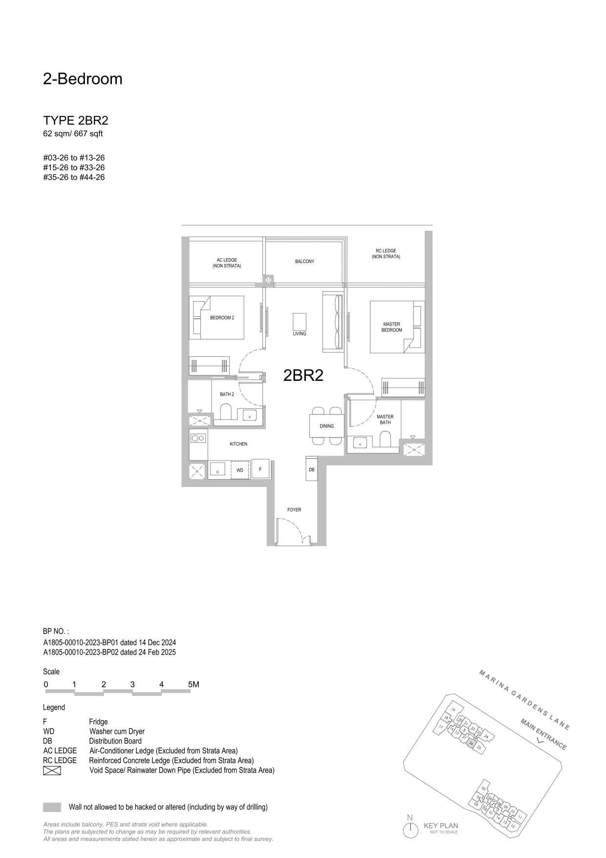
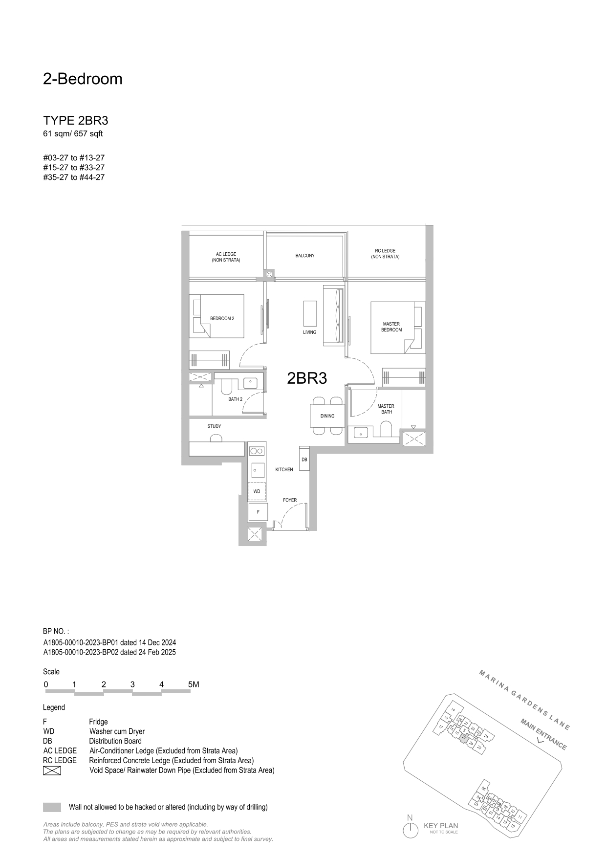
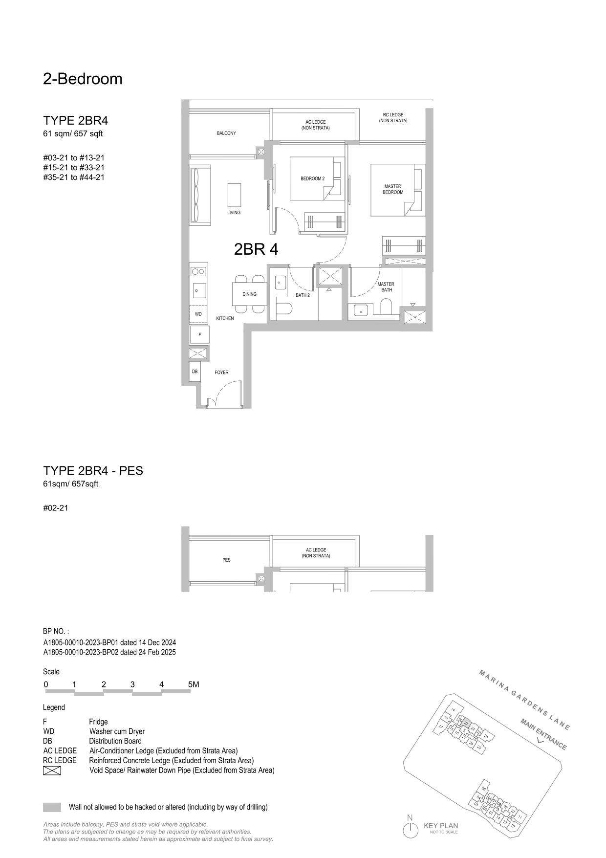
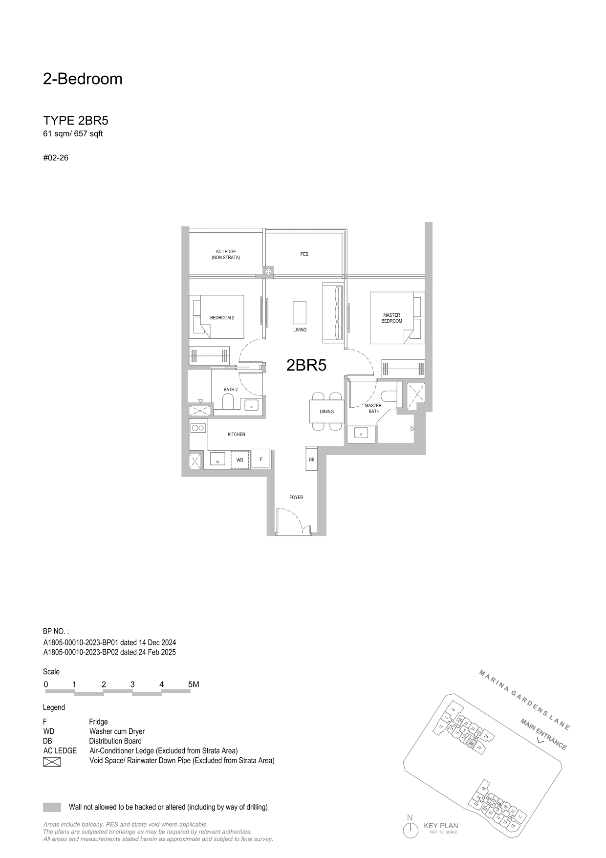
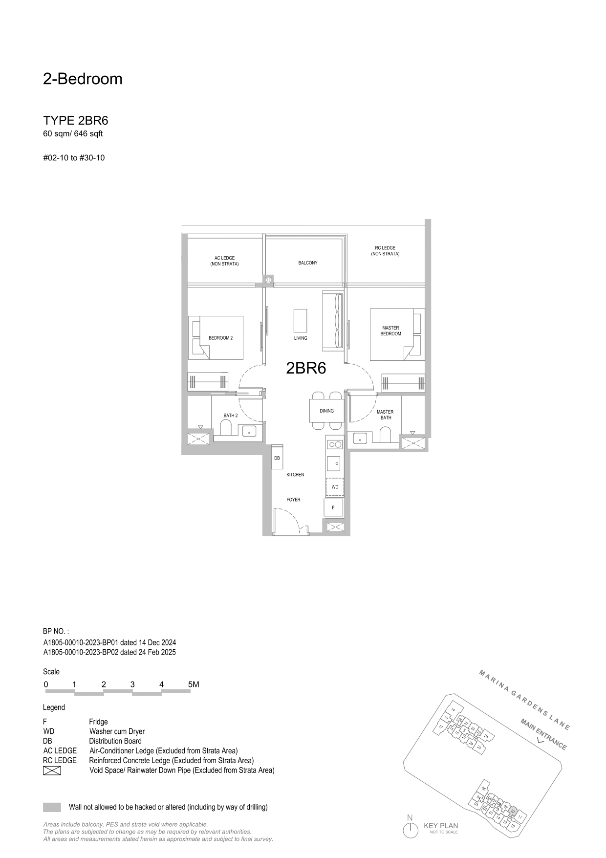
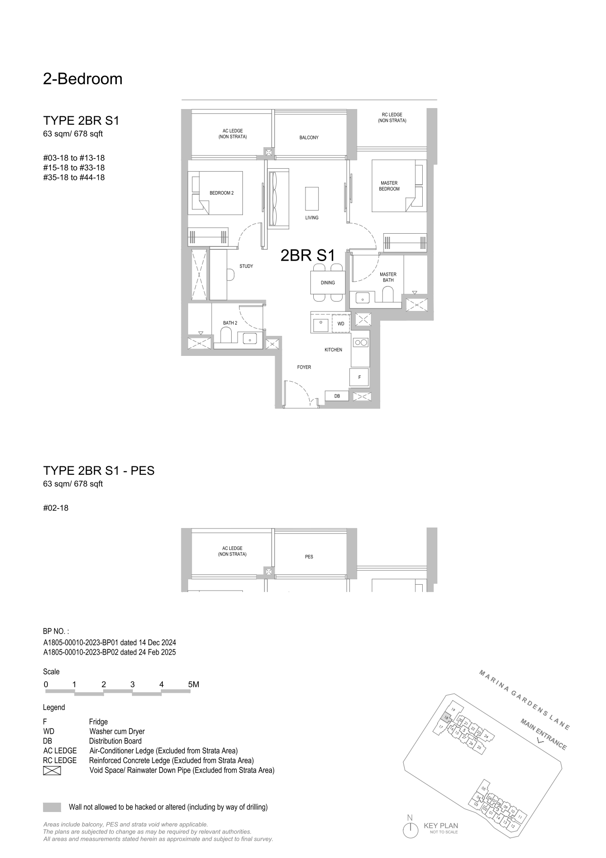
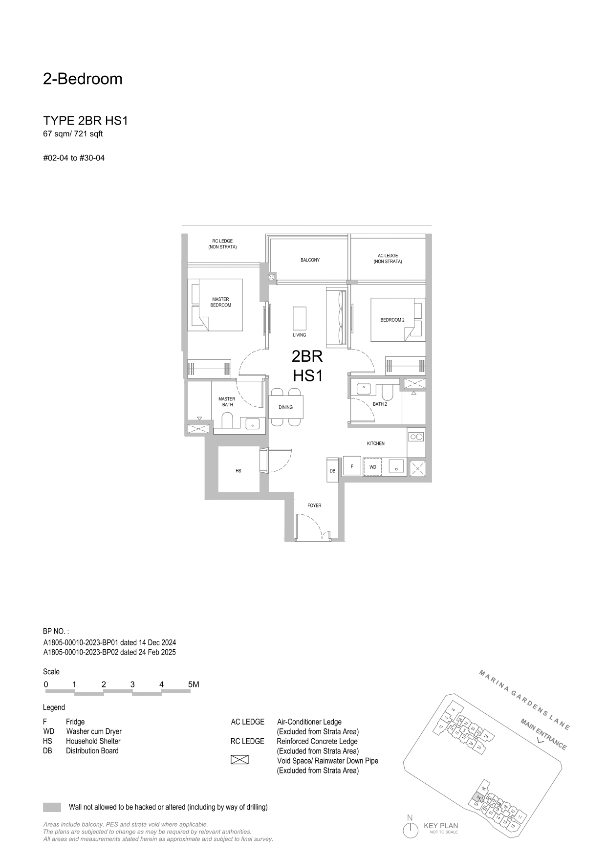
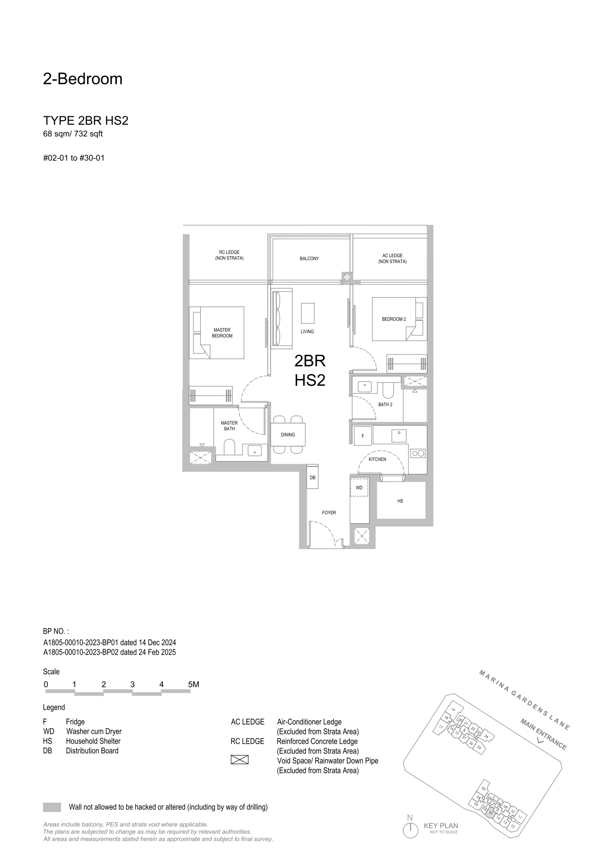
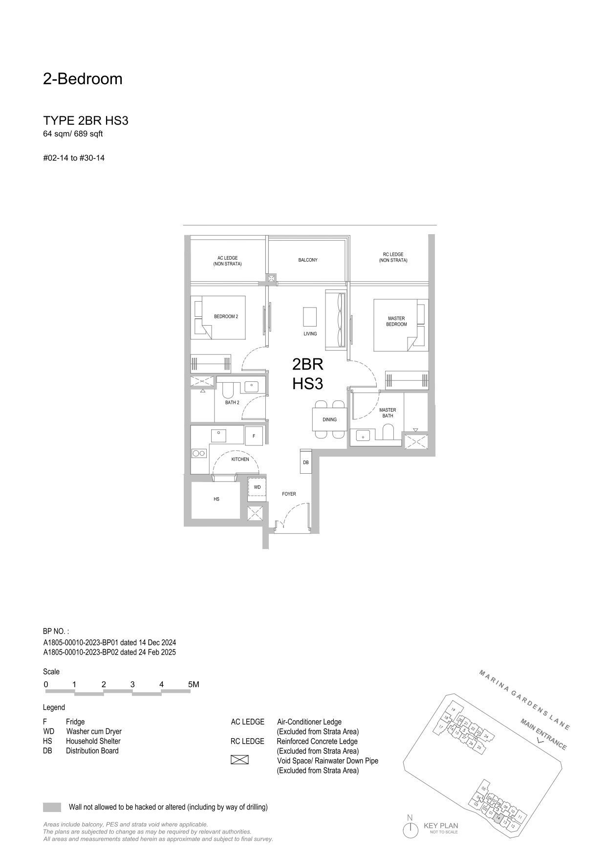
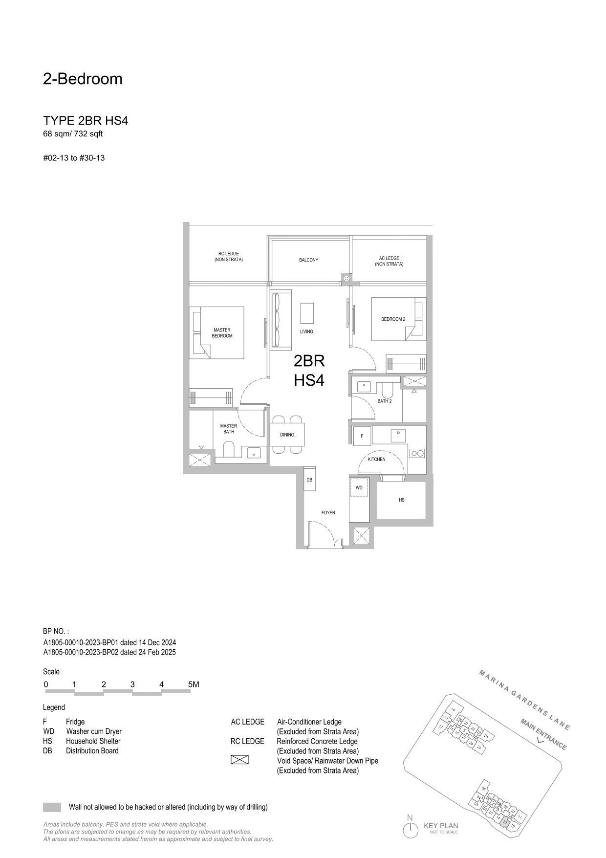
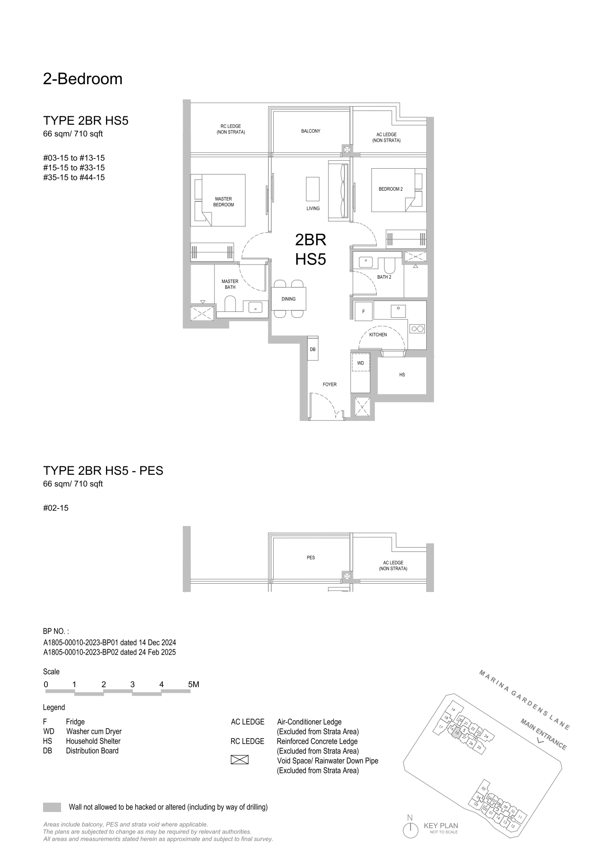
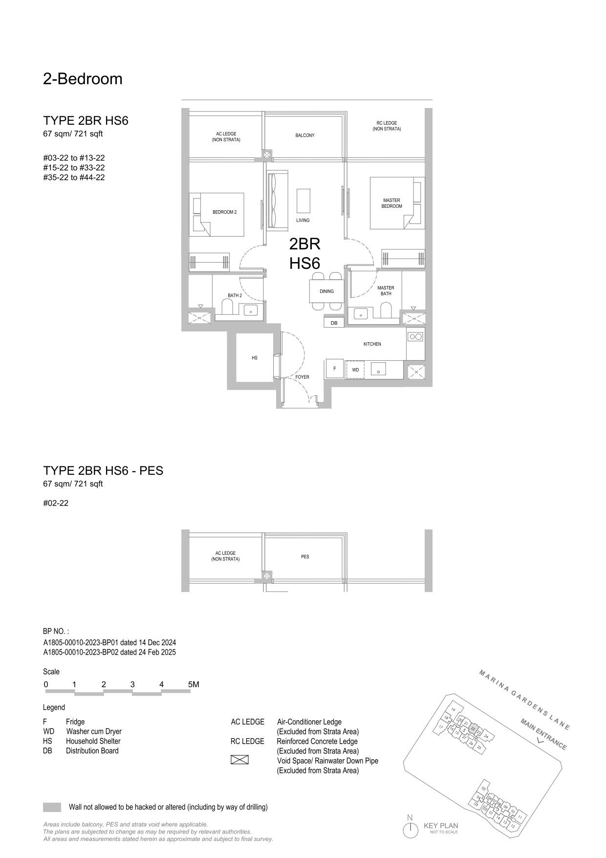
3 BEDROOM
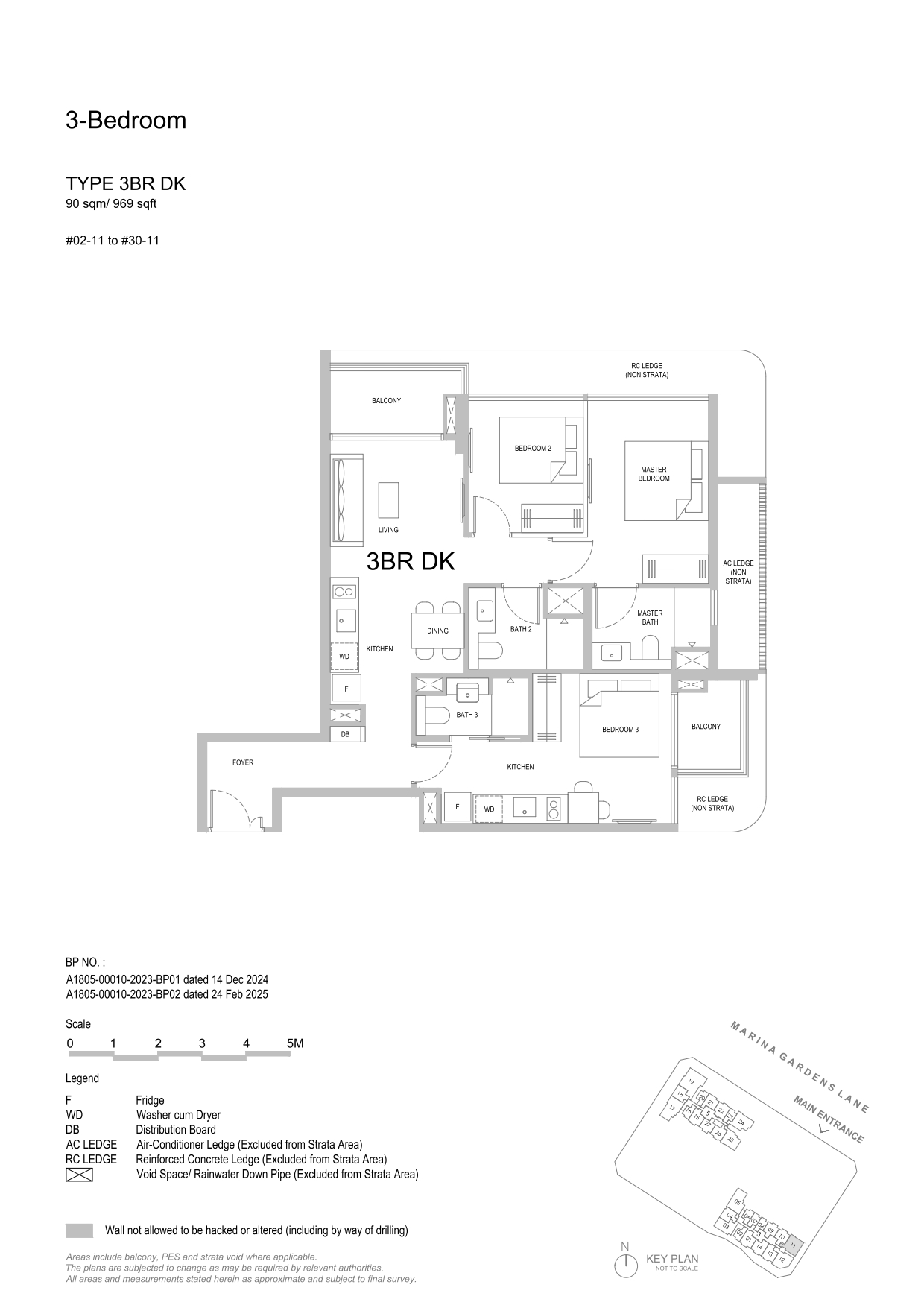
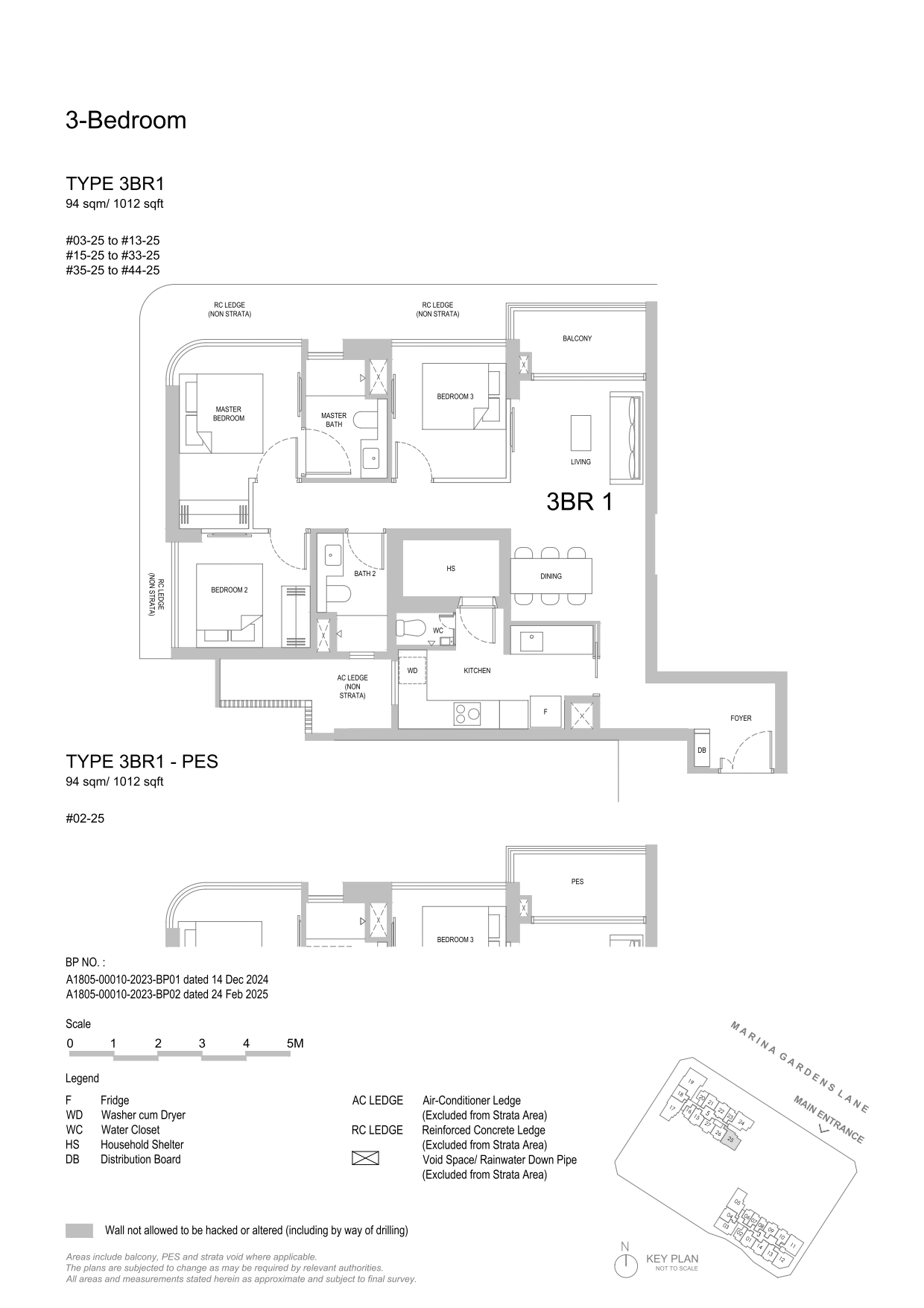
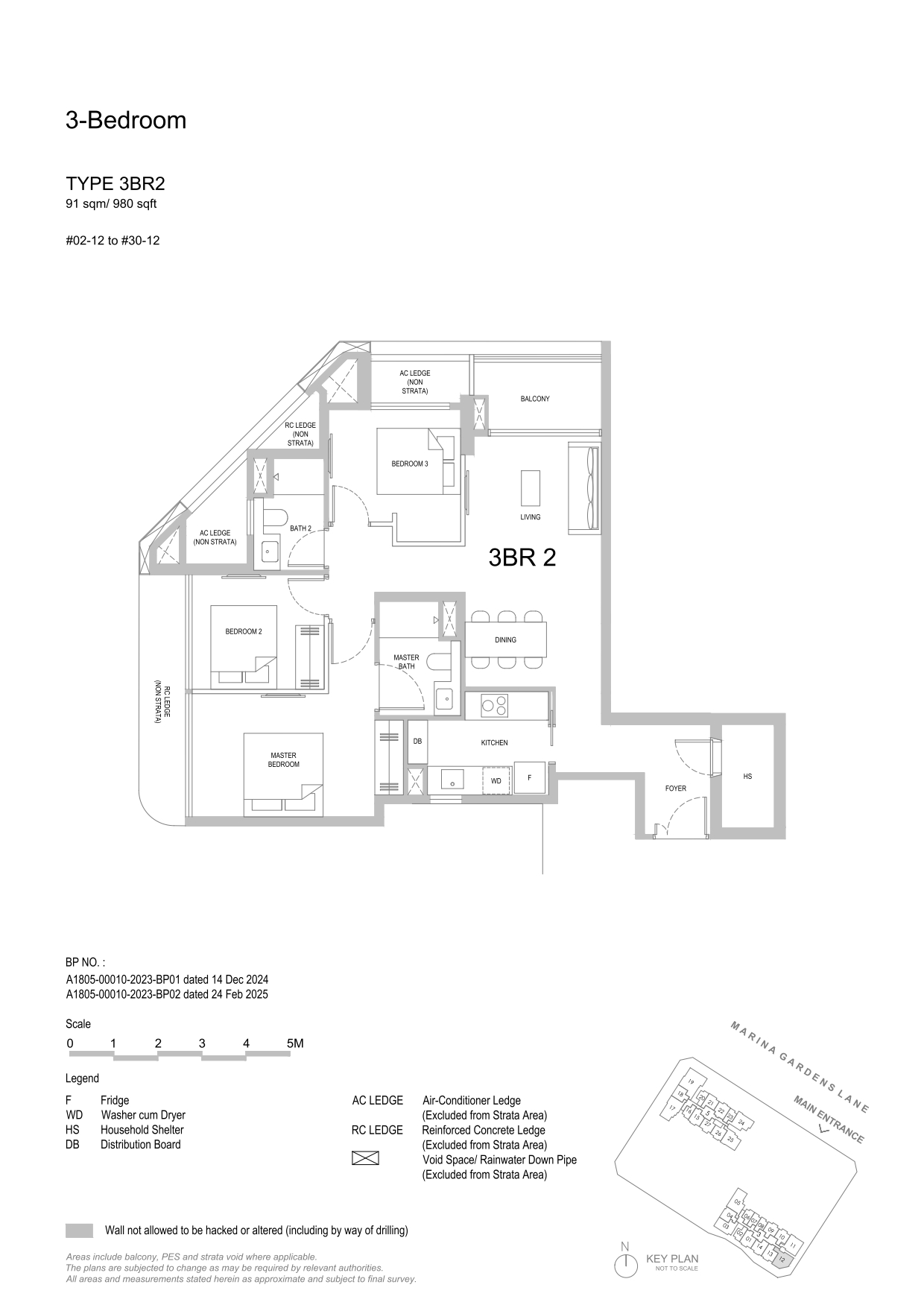
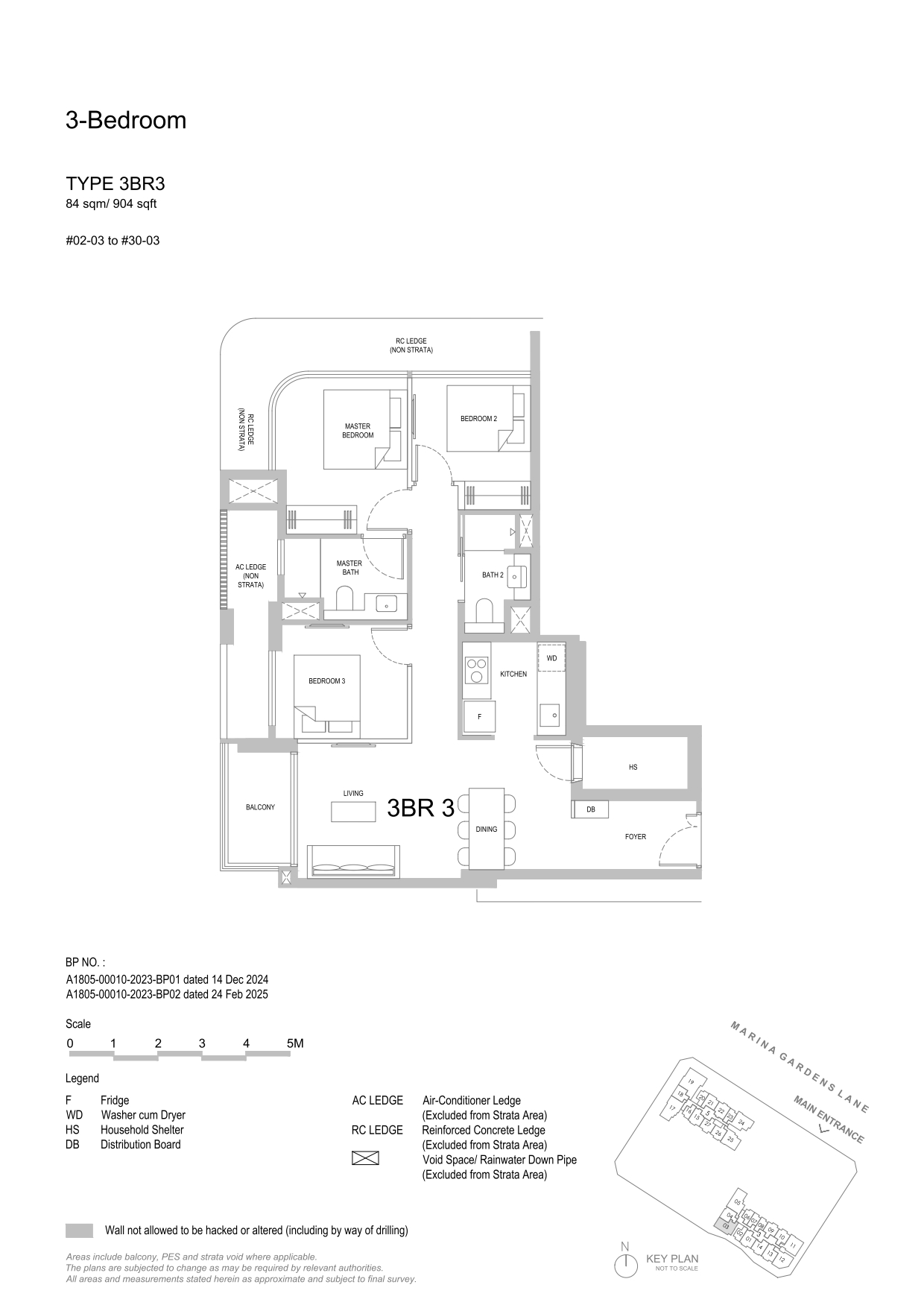
4 BEDROOM PREMIUM
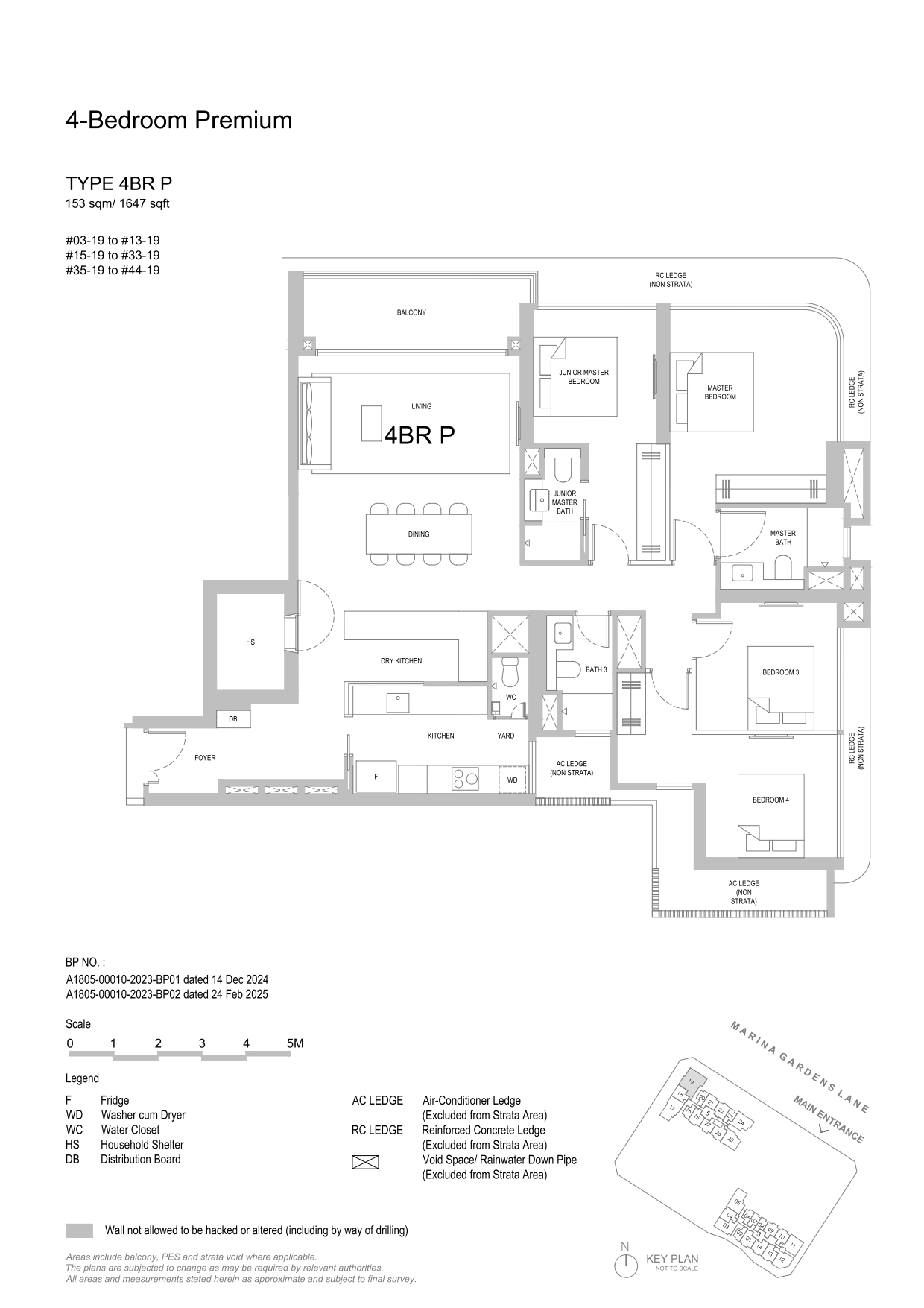
ONE MARINA GARDENS UNIT MIX
The One Marina Gardens unit mix offers a well-balanced selection of 937 units, ranging from practical 1-bedroom layouts to spacious 4-bedroom premium homes. Designed for a variety of lifestyles and family sizes, the development features popular configurations like 2-bedroom units (including +Study and Home Shelter variants), dual-key 3-bedroom options, and luxurious 3- and 4-bedroom premium residences. With over 44% of units in the 2-bedroom category, this premium residential development prioritizes versatile, space-efficient living at the heart of Marina South.
| Type | Total Units | Size (sqm) | Size (sqft) | Share Value | Est. Maintenance Fee | Percentage |
|---|---|---|---|---|---|---|
| 1BR | 240 | 39 – 42 | 420 – 452 | 5 | $295 | 25.61% |
| 2BR | 179 | 60 – 62 | 646 – 667 | 6 | $354 | |
| 2BR+S | 41 | 63 | 678 | 6 | $354 | 44.61% |
| 2BR HS | 198 | 64 – 68 | 689 – 732 | 6 | $354 | |
| 3BR Dual Key | 29 | 90 | 969 | 7 | $413 | |
| 3BR | 99 | 84 – 94 | 904 – 1012 | 7 | $413 | 25.51% |
| 3BR Premium | 111 | 99 – 115 | 1066 – 1238 | 8 | $472 | 29.78% |
| 4BR Premium | 40 | 153 | 1647 | 8 | $472 | 4.27% |
| Total Units: 937 | ||||||
ONE MARINA GARDENS PRICING
The One Marina Gardens price starts from approximately $1.18 million for a 1-bedroom unit, offering prime Marina South living at a competitive PSF from $2,824. Larger units like the 3-bedroom and 4-bedroom premium residences are priced from $2.45 million and $4.45 million, respectively, making them ideal for families or investors seeking spacious, luxury homes in a landmark development. With a wide range of price points and layouts, this premium residential developemnt caters to both savvy homeowners and discerning investors.
| Type | PSF | STARTING FROM |
|---|---|---|
| 1 Bedroom | $2,824 | $1,186,092 |
| 2 Bedroom | $2,731 | $1,795,435 |
| 3 Bedroom | $2,710 | $2,459,359 |
| 3 Bedroom Premium | $2,699 | $2,877,217 |
| 4 Bedroom Premium | $2,705 | $4,454,843 |
ONE MARINA GARDENS DEVELOPER

The Kingsford Group (the “Group”) is a top real estate company with markets in China, Singapore, and Australia that are well-established. The Group has completed a number of important projects in Singapore, such as Kingsford Hillview Peak, Kingsford Waterbay, and Normanton Park. Some of the Group’s current projects are The Hill @ One-North, which has 142 units, Chuan Park, which has 916 units, and One Marina Gardens, which has 937 units.
The Singapore Prestige Brand Award – Global Brands 2019 was given to the Group in honor of its many successes. The Group has also won awards at the PropertyGuru Asia PropertyAwards (Singapore). In 2021, Normanton Park won Best Mega-Scale Condo Development and Best Mega-Scale Condo Landscape Architectural Design. In 2024, Chuan Park won Best Mega-Scale Condo Development and The Hill @ One-North won Best Boutique Condo Development.
